

Amir Isajbegović
HOUSE OF BEY ISABEGOVIĆ FROM GORNJI RAHIĆ
Zagreb 2021.
Here lies Klut son of the "Donja strana".
I laying down because I was tired.
I didn’t believe it but now I know it’s never the same man who plants a tree and the one who rests in the shade of a tree. I planted trees for a long time and I'm not sorry.
I'm sorry I stopped.
The tear shed by the one I loved is heavier to me than this stone she puts on me.
And not to forget who I was, the record she puts on me is that I have planted trees all my life, and that I am now resting in the shade of this stone.
On the second Tuesday in August 1288.
With the sense how Klut planted trees all his life, the builder of our house planted a white mulberry tree, which greeted us four centuries later at the end of his tree life. He greeted us with his imposingness and magic to give us shade as he gave his whole life to the house and its inhabitants. We were greeted by his hint of parting, but we were not aware that it was a hint of both him and the house leaving ...
So far no historical sources have been found to find out exactly when the house was built, but based on historical connections it is assumed that at the turn of the Middle Ages into the early Ottoman period the brothers Murad-bey and Mehmed-bey Isabegović settled next to each other in two Ottoman summer houses in Gornji Rahić, which were either built by themselves or by their father Husein-beg Isabegović in the 16th century. Both summer houses were in nature imposing three-storey Bey family houses that belonged to the type of feudal fortification intended for permanent or occasional residence and the type of building with a central hall modeled on the influence of Anatolian-Ottoman architecture of large buildings. They were a reflection of the past and proof of the strength and spirituality of its builder. The fortification characteristics had the task of preventing burglary of the house, especially during the wars when the pressure and action of the robbers was increased due to famine. The very sight of the building at first gives us the impression that the one with bad intentions will have problems in their realization. The last of the houses is the bey's house of the landowner and merchant Husnija Husein-bey Isabegović (1892-1954), which was demolished by the new owner after its purchase in 1969. from his wife.
The Isabegovićs permanently inhabited a summer house in Gornji Rahić in the period immediately after the peak of Ottoman rule due to policy changes that they were dissatisfied with, and decided to leave permanent military and state affairs and dedicate themselves to Ottoman feudal land ownership. What bothered them was the change that affected all the nobility of medieval Bosnia who intimately incorporated themselves into the system of the new Turkish state to protect their previous rights, possessions, property, status, seek and find protection under the imperial umbrella from persecution by the Vatican for heresy. The policy change manifested itself in a reduction in the power of the local bey natives. The beys were so powerful, the personal heritage of medieval Bosnia and power multiplied in the empire so that Porta feared their rebellion and decided to work to reduce their power and influence by replacing them with people of devshirme origin and gradually creating captains in whose hands transferred management. It was after a period of some kind of transition where it is often mentioned that Bosnia had a special status in the empire and although on the ground it looked like that but not because such a situation is the result of state historical decisions because they did not exist but because they are on the ground Bosnia was ruled and indirectly exercised by the sultan's power with a feeling for his people and his country by local beys and aga. They were followers of the natives of the "good Bosniaks".
The house of the elder and host Husnija Isabegović in Gornji Rahić consisted of three floors with a floor plan measuring 16X14 meters. In the yard in front of the house itself, proportionally central to it, the builder of the house planted a white mulberry tree during the construction. Mulberry was imposing, over 20 meters tall. That mulberry is also proof of the age of the house. Since he came to the end of his life and his lifespan is about 400 years he dates the construction to the 16th century. The first two floors were made of crushed stone with external walls slightly more than a meter thick, but unlike the lower partially buried ground floor with visible stone blocks, the first floor was "plastered" in white. The third floor of the residential building, built with the traditional "ćerpić" system, continued on them. Ćerpić is a way of building buildings with a combination of straw, earth and wood or wooden construction and marked the construction of traditional Bosnian houses in the past. The house had three entrance doors adorned with large stone arches a meter and a half wide and over two meters high, while the door itself was about 30 cm thick, made of hard Bosnian oak and could be locked inside with strong wooden beams (maldan) which they slid through their slots from wall to wall. The door is vaulted with a canopy that rest on thick load-bearing beams that connect to the platform that was reached by a wooden staircase. The main gate was south, the east gate was the connection between the "haremluk" and its adjoining part of the women's courtyard where foreigners and no further relatives had no access, and the third north gate was for service and manipulative supply and maintenance work. It is interesting that a large number of doors that served various purposes as an integral part of the organization of life of Bosnian nobles of the Ottoman period had an advantage over the security role of the building because the number of entrances complicated and hindered the organization of security. The roof of the house is on four levels with two roof openings and two chimneys. The windows in the stone wall were with a flat lintel to the outside and with a relief niche inside and all the windows had "musepak" (wooden shutters) that could be removed if necessary and one movable sliding shutter on the top floor on the north side.
There were two sets of shutters in the house:
- demir - shutters made of solid metal, which completely prevented the view and entry of light from the outside and at the same time had a fortification role,
- musepak - shutters made of thin intertwined wood that had the function of blinds, prevented the view from the outside into the building and in summer allowed air circulation
The ground floor was partly buried, of great internal height, and it was entered from the first floor by inner stairs. Since all external stairs as well as doors could miss the rider with their size and functionality, it can be assumed that in the initial period of the house's construction, the purpose of the fortified basement was a stable for horses in case of danger when people retreated and barricaded in the building together with horses. For such a possible purpose, a functional solution of the northern approach where a stepped ramp is placed directly on the door in order to facilitate the entrance is in favor. Upstairs, regardless of which door was entered, a large entrance hall was immediately reached, from which communication continued down one staircase to the basement and another staircase to the second floor. First floor had an open fireplace with a kitchen, a built-in stove and oven, two rooms, both with hammams and one of them had a stove for cooking and heating and the other only a stove for heating. Also from that central entrance space a door led to the "abdestana" and then from the "abdestana" one door to the bathroom and one to the toilet. The opening of the open fireplace reached through the ceiling and space of the second floor all the way to the attic and roof. The second floor consisted of a central hall, large open space "divanhana" with a "kamerija" and "doksat", two large rooms with hammams and one of them had a clapper "kapandza", the third smaller room, and from the central hall as well as the floor below led the door in the "abdestana" and from the "abdestana" on the right into the bathroom and on the left into the toilet area. There were also stair that led to the attic space. All rooms were high with a wooden vault.
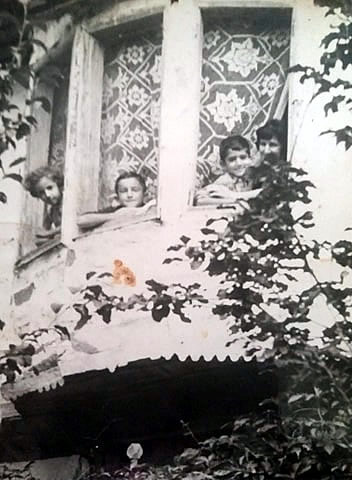 Doksat 1966 - photographed from the mulberry tree canopy
Doksat 1966 - photographed from the mulberry tree canopy
On the northwest side were the remains of a meter-wide foundation, a floor plan of 7.5X7.5 meters of building that leaned against the house. It can be assumed that in the beginning the house had a medieval tower which later lost its function so for some reason someone decided to remove it. There is an oral tradition about the relocation, but it is not defined what kind of building it was, but the emphasis in the story is that due to the strained relations between the two family members, the way out and solution was found in the dismantling of one part of the house. The very remains of the foundation were in the plane and in front of the protruding part of the toilets of the first and second floors. The original stone arch of the door in the area of the first floor which passed through the wide stone northern outer wall into the "abdestana" area imposes the conclusion that through it in the original purpose allowed and controlled the passage to another, more important and larger space unlike the current ablution area, bathroom and toilet. In thinking, the possibility opens up that this building was the first and that a house was subsequently built next to it, with which they then together form a unique space for a while. The decision of the builder is also significant if the remains of the foundation are older than the house, so that in addition to so much free land that was owned in Rahic itself and in the near and far surroundings, a decision was made to build the house on the site of an existing building or next to it. Such a decision must have been the fruit of some intimate sentimental nature.
In contrast to the simple exterior, the interior of the house was rich in traditional inventory, barbecues, decorated "hamamdžik" (baths) and abdestans, stoves, built-in furniture, built-in dining tables, built-in shelves, built-in closets, one on each floor in the hall. large central lighting place in the ceiling size 4x4 meters with oil lamps, all in wood rich in marquetry, carved wooden screens, sumptuous sections located under the windows and especially a luxurious semicircular section "divanhana" with "secija" which was a favorite place to stay with a fantastic view through five windows arched and which also had the possibility of removal in the hot summer days, space for bedding ("dušekluk"). Divanhana together with the elevated "kalmerija" creates a living room that, for its pleasure, ennobles man and stops him indoors, fulfilling his spiritual needs with an ambience that does not exist in nature. Wherever the man moved in the interior of the house, wherever he looked, his stay was ennobled by a multitude of rich details.
The provided conditions for hygiene testified to the high level of housing culture. Almost all rooms had a bath (hammam) surrounded by a wooden screen and on each floor on the north side inside the building there was a common sanitary part consisting of an abdestana, a toilet and a bathroom. Wastewater and faeces were drained by free fall into an open-type septic tank.
The heating of the house was solved in such a way that the rooms on the first floor had earthen stoves that also heated the storey above in a way that warm air climbed up and by passing through openings in the mezzanine structure (kapandža) heated the rooms above. Kapandža had two positions - winter open and summer closed. The stoves were very hot so that one could sleep freely without covering. The reason for such a strong heating was the need to provide great heat to heat the storey where the master of the house was. "Mangala" also contributed to the heating - round-shaped pots for heating the room and keeping the coffee warm and reheating the food. They consist of three elements: a stand, a vessel in which embers are placed and a lid. As a rule, they are made of copper and are handmade by master "kazandzija".
Food was prepared on the first floor. According to the medieval heritage, this area was called "house" and later it was called "mutvak" which means kitchen. The hearth was open, chains hung from a chain leaning on a turnbuckle (a beam fixed to the wall) and carried large pots over the fire. The space above the fireplace was free, open and stretched all the way to the attic. In the kitchen there was also a walled bread oven and a small honeycomb, then an iron tripod over the fire (sadžak), a stand for resting logs (prijeklad). It was also possible to cook on the stove (furuna) in the room of the south-west wing, which was heated on the other side of the wall in an open fireplace. Upstairs food was served on serving plates that were pulled out of the wall and eaten on "sofra"s. "Mutvak" was a living space of all-day engagement and socializing of people who took care to feed a large number of people who permanently stayed on the property, both in the main house and in the side auxiliary houses of the property. in the divanhana, in the courtyard, many of them often stayed at the overnight on "konak".
The water was from a well on the border between the male part of the "savatluk" courtyard and the female outer part of the "haremluk" and each side had its own access to the well paved with pieces of stone called "kaldrma" - cobblestones.
The house or property was surrounded by a combination of stone and wood two meters high, which provided the occupants with intimacy. In front of the house was an old mulberry tree 20m high and several landscaped flower beds framed by a pavement of stone cubes. There were a number of farm buildings on the property that formed a unique functional unit, which are:
House for servants - on the left side of the yard there was a one-storey house made of wooden oak planks 10X10 with three rooms and its own kitchen. The servants lived in it. The interior of that house was as lavish as the interior of the main house
"Hambar" - hambar is a rectangular building that is divided by "tanks" in order to separate different cereals; barley, oats, wheat, rye, corn and millet.
Smokehouse - a smokehouse is an building used for storing and drying fruit with stone walls and a covered roof
Koš - koš is a rectangular building lifted from the ground for storing corn in a cob - it was destroyed in the winter of 1944 in a battle between partisans and SS troops
Magaza - magaza is a wooden building with roof for storing plums, apples, pears, walnuts
Kovanluk - Kovanluk is an building structurally similar to a hive and serves to accommodate beehives
Chicken coop - a chicken coop is a place bounded and chained with planks and vaulted with a cover roof "on one water"
Ahar - two aharas for horses ten meters long each were located at the main wide driveway, to the left and right of it. Street Brdo 240.
Storage - storage for carriages with an attic on which hay was kept
Sadrvan - immediately after the pedestrian entrance to the yard on the right side there was a sadrvan with a roof on six levels and a gazebo with benches for socializing
Outdoor mutvak - outdoor summer kitchen
Both Klut and our house builder and all those who were before and all those who came after them implanted in us a part of themselves and programmed us with the code that carries us and will carry our others after us forever in this space.
The memory of the Isabegović family house still lives on today. There are still among us those who grew up in it, those who came to visited house and those who watched house from the road. For all those who come after us, I promote this story to prolong the memory of the family heritage and leave it to them as "amanet".
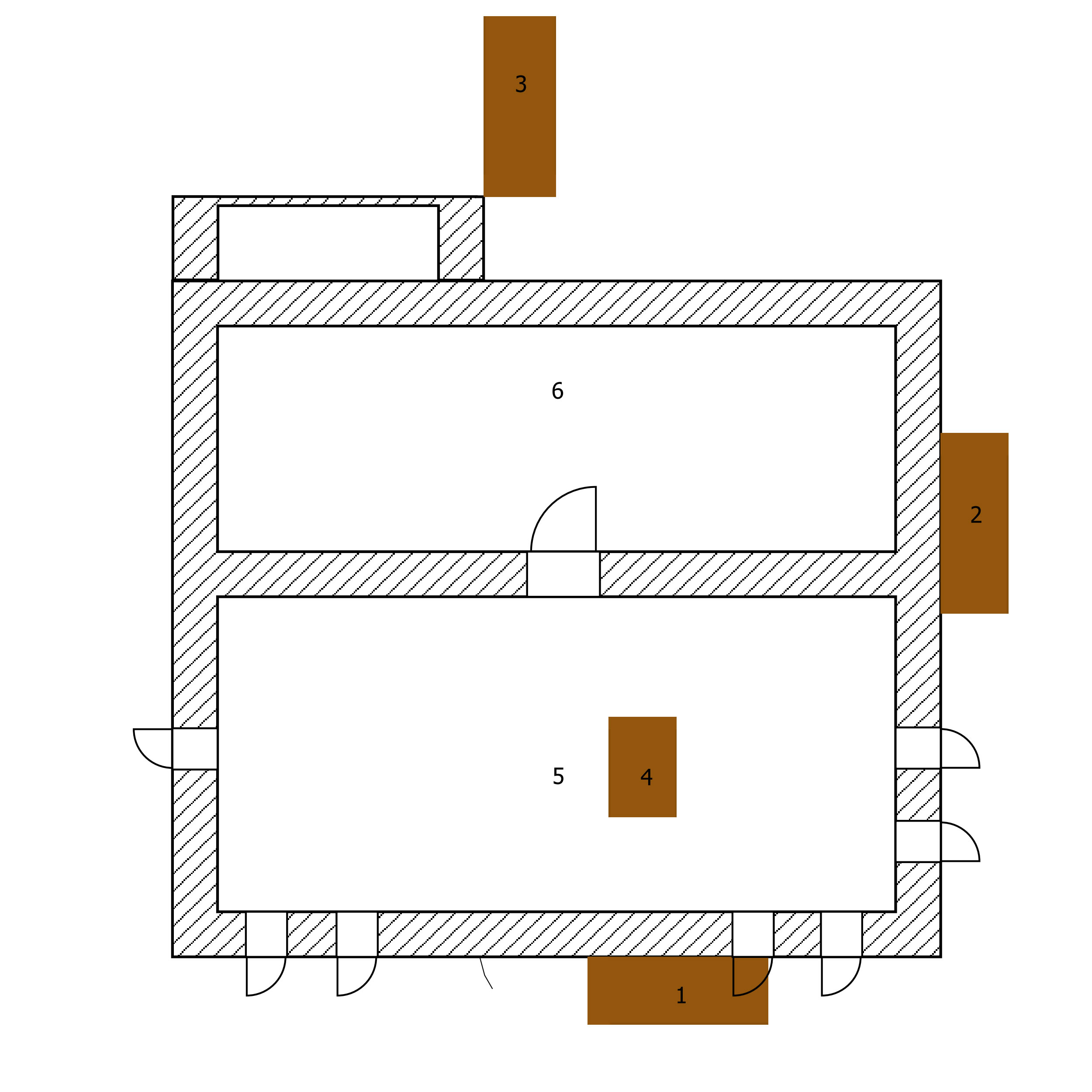 Ground floor.
Ground floor.
1 – južno ulazno stepenište – glavni ulaz
2 – istočno stepenište – ulaz u haremluk
3 – sjeverno stepenište – ulaz za poslugu i poslove održavanja
4 – unutrašnje stepenište s kata u podrum
5 – prednji osvjetljeni dio ukopanog suterena
6 – podrum
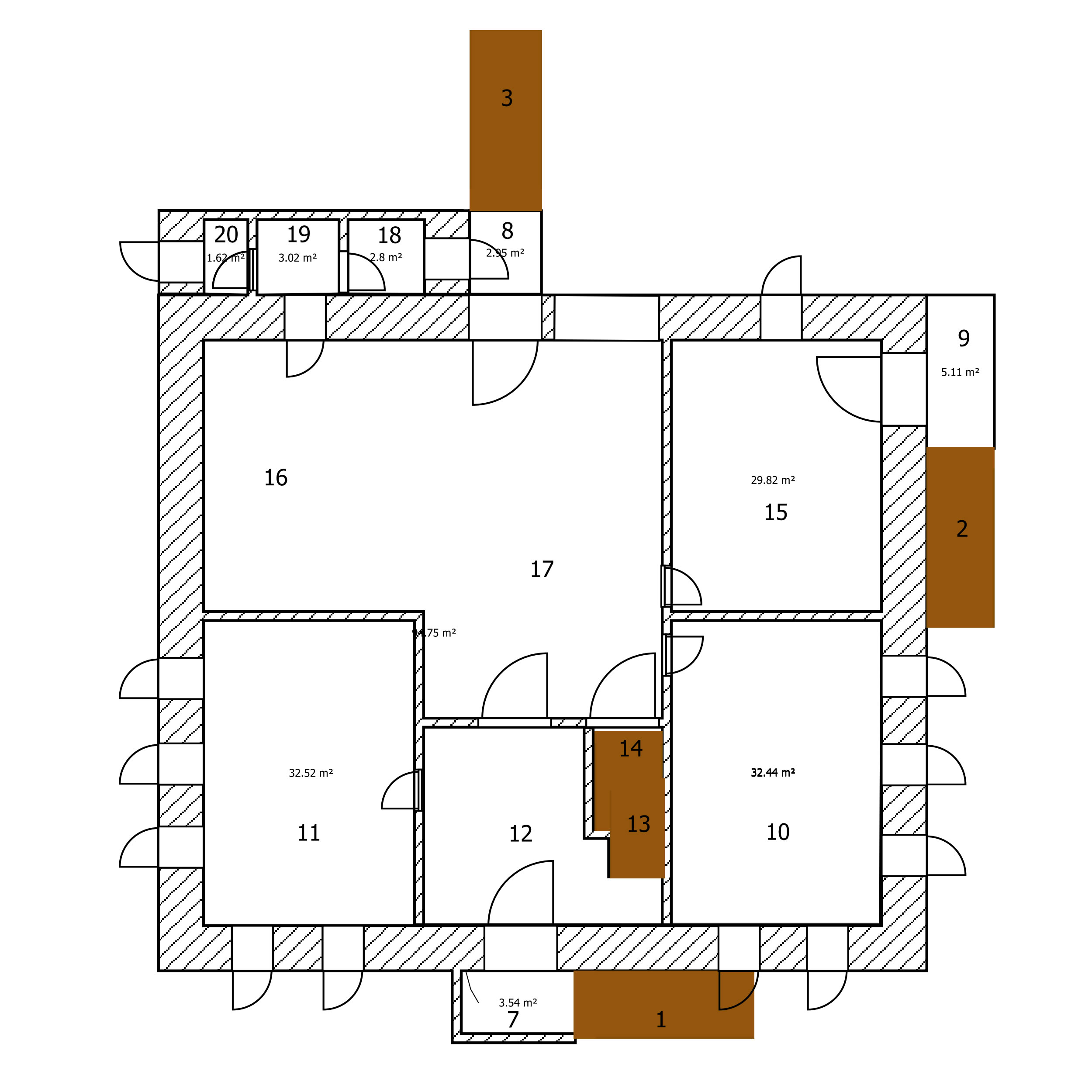 First floor.
First floor.
7 – podest glavnog južnog ulaza
8 – podest sjevernog ulaza
9 – podest istočnog ulaza
10 – jugoistočna soba
11 – jugozapadna soba
12 – ulazni hol
13 – stepenište s prvog kata na drugi kat
14 – stepenište s prvog kata u podrum/suteren/prizemlje
15 – sjeveroistočna prostorija na prvom katu
16 – kuhinja
17 – centralni prostor prvog kata
18 – kupaona prvog kata
19 – abdestana prvog kata
20 – wc prvi kat
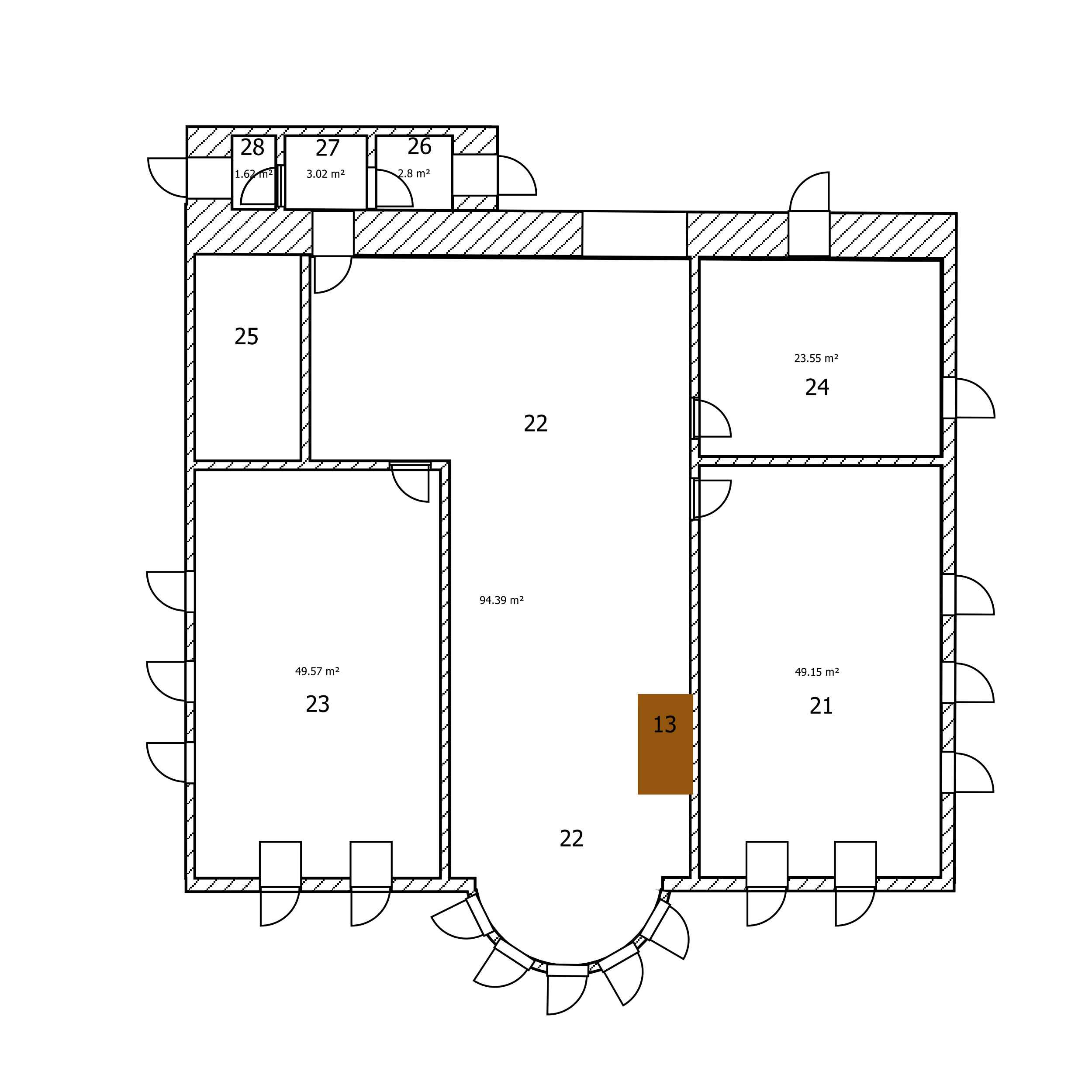 Second floor.
Second floor.
21 – jugoistočna soba drugi kat – gostinska
22 – divanhana
23 – jugozapadna soba drugi kat – begova soba
24 – sjeveroistočna soba drugi kat
25 – prazan prostor iznad otvorenog ognjišta
26 - kupaona drugi kat
27 - abdestana drugi kat
28 - wc drugi kat
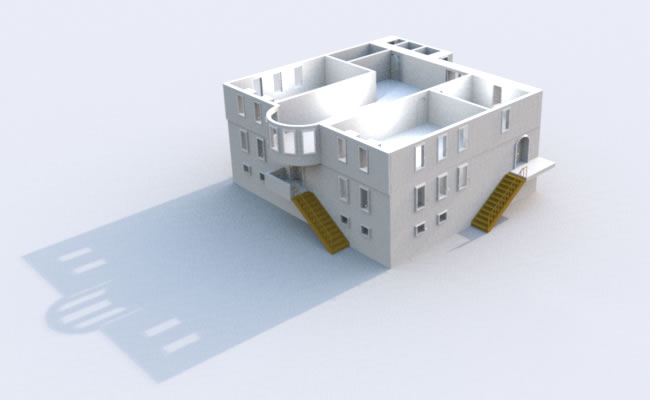 3D model SE
3D model SE
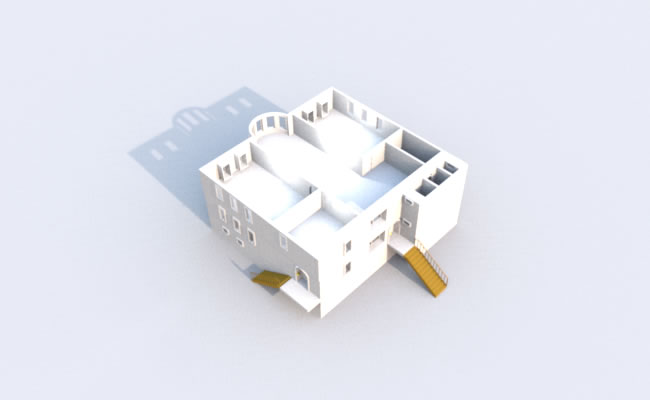 3D model NE
3D model NE
• Amir Isajbegović, Kuća onih što sade dud – rekonstrukcija, Zagreb 2022., ISBN: 978-953-49425-0-5
Amir Isajbegović
KUĆA BEGOVA ISABEGOVIĆA IZ GORNJEG RAHIĆA
Zagreb 2021.
A se lezi Klut od Dolnjih strana sin.
Legoh jer se zmorih.
Nisam vjerovo al sad znam da nikdar nije isti clovek onaj kojino sajdi dlvo i otnaj kojino se u sjeni dlveta odmara. Dulgo sadih dlveta i ni mi tohga zal.
Zal mi je tsto stajdoh.
Sujza koju pusti ona koju voljoh terza mi je no ovi kam koji na me ona stavi.
I da se ne zboravi ko bjeh zapis mi ona stavi da sam cjel svoj vjek sajdio dlveta, a da se odmaram u sjeni ovi kami.
v drugi vtorak v kolovozu 1288. godine
Sa smislom kao što je Klut sadio drveća cijeli svoj život tako je i graditelj naše kuće posadio drvo bijele murve što dočeka nas četiri stoljeća kasnije u smiraj svog života. Dočeka nas svojom impozantnošću i čarolijom da i nama da hlad kao što je cijeli život svoj davalo kući i njenim žiteljima. Dočeka nas njegov nagovještaj rastanka ali nismo bili svjesni da je to bio nagovještaj zajedničkog odlaska i njega i kuće...
Do sada nisu pronađeni povijesni izvori na osnovu kojih bi saznali kada je točno kuća sagrađena ali na osnovu povijesnih poveznica pretpostavka je da su se na prijelazu iz srednjeg vijeka u ranoosmanski period braća Murad-beg i Mehmed-beg Isabegović nastanili jedan do drugoga u dva osmanska ljetnikovca u mjestu Gornji Rahić koje su ili sami podigli ili ih je podigao njihov otac Husein-beg Isabegović u XVI stoljeću. Oba ljetnikovca su u naravi bile impozantne troetažne begovske porodične kuće koje su pripadale tipu feudalne fortifikacije namijenjene stalnom ili povremenom boravku i tipu objekta sa središnjim holom po uzoru i prema utjecaju anatolsko-osmanske arhitekture velikih građevina. One su bile odraz prošlosti i dokaz snage i duhovnosti svog graditelja. Fortifikacijske karakteristike su imale za zadaću onemogučiti provalu u kuću naročito za vrijeme ratova kada je zbog gladi bio povećan pritisak i djelovanje pljačkaša. Sam pogled na objekt na prvu nam odaje dojam utvrde i da će onaj s lošim nakanama imati problema u njihovoj realizaciji. Zadnja od kuća se očuvala begovska kuća veleposjednika i trgovca Husnije Husein-bega Isabegovića (1892-1954) koju je po kupovini 1969. godine od njegove žene novi vlasnik srušio.
Isabegovići trajno nastanjuju ljetnikovac u Gornjem Rahiću u periodu odmah nakon vrhunca moći Osmanskog carstva zbog promjena politike kojom nisu bili zadovoljni te donose odluku o napuštanju stalnih vojnih i državničkih poslova i posvećuju se zemljoposjedništvu osmanskog feudalnog tipa. Ono što ih je smetalo je promjena koja se odnosila na sve plemstvo srednjovjekovne Bosne koje se intimno inkorporiralo u sustav nove turske države kako bi zaštitilo svoja dotadašnja prava, posjede, imetak, status, potražilo i našlo zaštitu pod carskim kišobranom od progona Vatikana zbog hereze. Promjena politike se očitovala u smanjenju moći lokalnih starosjedilaca begova. Begovi su bili toliko moćni, osobno nasljeđe srednjovjekovne Bosne i snagu su višestruko multiplicirali u carstvu tako da je Porta imala strah od njihove pobune te je odlučila raditi na smanjenju njihove snage i utjecaja zamjenjujući ih na funkcijama osobama devširme porijekla i stvarajući postepeno kapetane u čije ruke je prenosila upravljanje. Bilo je to nakon perioda nekakve vrste tranzicije gdje se često spominje da je Bosna imala poseban status u carstvu i mada je na terenu to tako i izgledalo ali ne zato što je takvo stanje plod državničkih povijesnih odluka jer ih nije bilo već zato što su na terenu Bosne njome vladali i posredno provodili sultanovu moć s osjećajem za svoj narod i svoju zemlju lokalni begovi i age. Oni su bili sljedbenici starosjedilaca dobrih Bošnjana.
Kuća starješine i domaćina Husnije Isabegovića u Gornjem Rahiću sastojala se od tri etaže dimenzija tlocrta 16X14 metara. U dvorištu ispred same kuće proporcionalno centralno u odnosu na nju graditelj kuće prilikom gradnje posadio je drvo bijele murve. Dud je bio impozantan, visine preko 20 metara. On je ujedno i dokaz starosti kuće. Pošto je došao do kraja svog života a životni vijek mu je oko 400 godina on datira gradnju u 16. stoljeće. Prve dvije etaže su bile napravljene od lomljenog kamena s vanjskim zidovima debljine nešto veće od metra s tim da je za razliku od donje djelomično ukopane etaže prizemlja s vidljivim kamenim blokovima etaža kata „žbukana“ u bijelo. Na njih je nastavljena treća etaža stambene namjene izgrađena tradicionalnim sistemom „ćerpić“. Ćerpić je način gradnje objekata kombinacijom slame, zemlje i drveta odnosno drvene konstrukcije i obilježavao je izgradnju tradicionalnih bosanskih kuća u prošlosti. Kuća je imala troja ulazna vrata koja su krasili veliki kameni lukovi prolazne širine metar i po a visoki preko dva metra dok su sama vrata bila debela oko 30cm, izrađena od tvrdog bosanskog hrasta i iznutra su se mogla zabraviti s jakim drvenim gredama (maldan) koje su se provlačile kroz svoja ležišta od zida do zida. Vrata su nadsvođena krovićem koji se oslanja na debele nosive grede koje se spajaju s podestom na koji se dolazilo drvenim stepeništem. Glavna vrata su bila južna, istočna vrata su bila veza između haremluka i pripadajućeg mu dijela ženske avlije gdje stranci niti daljnji rođaci nisu imali pristupa, a treća sjeverna vrata su bila za poslugu i manipulativne poslove snabdijevanja i održavanja. Interesantno je da je velik broj vrata koji je bio u službi različitih namjena kao sastavni dio organizacije življenja bosanskih plemenitaša osmanskog perioda bio u prednosti nad sigurnosnom ulogom objekta jer je brojnost ulaznih otvora komplicirala i otežavala organizaciju same sigurnosti. Krov kuće je na četiri vode s dva krovna otvora i dva dimnjaka. Prozori u kamenom zidu su bili s ravnim nadvojem prema van a s rasteretnom nišom iznutra i svi su prozori imali mušepke (drvene kapke) koji su se po potrebi mogli skidati i jedan pokretni klizni kapak na zadnjem katu na sjevernoj strani.
U kući su postojala dva seta kapaka:
- demiri - kapci od jakog metala koji su potpuno onemogućavali i pogled i ulaz svjetlosti izvana a ujedno imali i fortifikacijsku ulogu,
- mušepci - kapci od tankog isprepletenog drveta koji su imali funkciju sjenila, onemogućavali pogled izvana u unutrašnjost objekta a u ljetnim danima omogućavali cirkulaciju zraka
Prizemlje je bilo djelom ukopano, velike unutrašnje visine a u njega se ulazilo s prvog kata stepenicama. Pošto su sva vanjska stepeništa kao i vrata svojom veličinom i funkcionalnošću mogla propustiti konjanika za pretpostaviti je da je u početnom periodu nastanka kuće namjena utvrđenog podruma bila i staja za konje u slučaju opasnosti kada se ljudstvo povlačilo i barikadiralo u objektu i to zajedno s konjima. Za takvu možebitnu namjenu ide u prilog i funkcionalno rješenje sjevernog prilaza gdje je stepenasta rampa postavljena direktno na vrata kako bi se olakšao ulaz. Na katu se neovisno na koja se vrata ušlo odmah dospjelo u veliki pretprostor iz kojeg je dalje išla komunikacija jednim stepeništem prema dolje u podrum a drugim stepeništem na drugi kat, u njemu se nalazilo otvoreno ognjište s kuhinjom, zidana peć za kuhanje i peka i ulazilo se u dvije sobe, obje s hamamima a jedna od njih je imala peć za kuhanje i grijanje a druga samo peć za grijanje. Također su iz tog centralnog ulaznog prostora vodila vrata u abdestanu a onda iz abdestane jedna vrata u kupaonu a jedna u wc. Otvor otvorenog ognjišta sezao je kroz strop i prostor drugog kata sve do tavana i krova. Drugi kat se sastojao od središnjeg velikog prostora divanhane s istaknutom kamerijom i doksatom, dvije velike sobe s hamamima a jedna od njih imala je kapandžu i još jedne, treće manje sobe a iz samog centralnog prostora isto kao i na katu ispod vodila su vrata u abdestanu a iz abdestane s desne strane u kupaonu a s lijeve u prostor wc-a. Tu su se nalazile i pokretne stepenice koje su vodile u prostor tavana. Sve sobe su bile visoke s drvenim svodom.
 Doksat uslikan iz krosnje duda - 1966
Doksat uslikan iz krosnje duda - 1966
Na sjeverozapadnoj strani nalazili su se ostaci temelja širokih metar, tlocrtno 7,5X7,5 metara objekta koji se naslanjao na kuću. Može se pretpostaviti da je u početku kuća imala srednjovjekovni toranj koji je poslije izgubio funkciju pa je iz nekog razloga netko odlučio maknuti ga. O samom izmještanju postoji i usmena predaja ali se ne definira kakav je to objekt bio već je naglasak u priči da je zbog zategnutih odnosa između dva člana obitelji izlaz i zadovoljština dogovorno pronađena u demontaži jednog djela kuće. Sami ostaci temelja nalazili su se u ravnini i ispred izbačenog izvedenog dijela sanitarija prvog i drugog kata. Originalni kameni luk vrata u području prvog kata kojima se prolazilo kroz široki kameni sjeverni vanjski zid u prostor abdestane nameće zaključak da se kroz njega u prvobitnoj namjeni omogućavao i kontrolirao prolaz u neki drugi, bitniji i veći prostor za razliku od sadašnjeg prostora abdestane, kupaone i wc-a. U razmišljanju otvara se mogućnost da je taj objekt bio prvi a da je naknadno uz njega izgrađena kuća s kojom potom zajedno jedno vrijeme čine jedinstven prostor. Značajna je i odluka graditelja u slučaju ako su ostaci temelja stariji od kuće da se pored toliko slobodnog prostora zemljišta koji se posjedovao i u samom Rahiću a i u bližoj i daljoj okolici donese odluka da se kuća izgradi baš tu na mjestu već nekog postoječeg objekta odnosno uz njega. Takva odluka morala je biti plod neke intimne sentimentalne naravi.
Za razliku od jednostavnog vanjskog izgleda unutrašnjost kuće bila je bogata tradicionalnim inventarom, mangalama, ukrašenim hamamdžicima (banjice) i abdestanama, pećima, ugrađenim namještajem, ugrađenim servirkama za jelo, ugrađenim rafama (policama), ugrađenim ormarima, na svakom katu u holu po jedno veliko centralno rasvjetno mjesto u stropu veličine 4x4 metra s lampama na ulje, sve u drvu bogato intarzijama, izrezbarenim drvenim paravanima, raskošne sećije smještene ispod prozora a naročito raskošna polukružna sećija divanhane koja je bila omiljeno mjesto boravka s koje se pružao fantastičan pogled kroz pet prozora lučno postavljenih a koji su ujedno imali mogućnost skidanja u toplim ljetnim danima, prostorima za posteljinu (dušekluk). Divanhana zajedno s uzdignutom kamerijom stvara prostor dnevnog boravljenja koji zbog svoje ugode oplemenjuje čovjeka i zaustavlja ga u zatvorenom prostoru ispunjavajući njegove duhovne potrebe ambijentom kakav ne postoji u prirodi. Gdje god se čovjek kretao po unutrašnjosti kuće, gdje god je pogledao, boravak mu je oplemenjivalo mnoštvo bogatih detalja.
Omogućeni uslovi za higijenu svjedočili su o visokoj razini stambene kulture. Skoro sve sobe imale su banjicu (hamam) ograđenu drvenim paravanom a na svakoj etaži na sjevernoj strani u unutrašnjosti objekta nalazio se zajednički sanitarni dio koji se sastojao od abdestane, toaleta i kupatila. Otpadna voda i fekalije odvodile su se slobodnim padom u septičku jamu otvorenog tipa.
Grijanje kuće je bilo riješeno na način da su se po sobama prvog kata nalazile zemljane peći koje su ujedno grijale i kat iznad na način što se topli zrak penjao prema gore i prolaskom kroz otvore u međukatnoj konstrukciji (kapandža) zagrijavao ujedno prostorije etaže iznad. Kapandža je imala dvije pozicije – zimska otvorena i ljetna zatvorena. Peći su se jako ložile tako da se slobodno moglo spavati bez pokrivanja. Razlog za tako jako loženje je bila i potreba osiguravanja velike topline za zagrijavanje etaže na kojoj se nalazio gospodar kuće. Grijanju su doprinosile i mangale - posude okruglog oblika za zagrijavanje prostorije i održavanje kave toplom te podgrijavanje jela. Sastoje se od tri elementa: postolja, posude u koju se stavlja žeravica i poklopca. U pravilu su od bakra i ručni su radovi majstora kazandžija.
Na prvom katu se spremala hrana. Prema srednjovjekovnom nasljeđu taj prostor se zvao „kuća“ a poslije je nazvan „mutvak“ što znači kuhinja. Ognjište je bilo otvoreno, verige su visile s verignjače oslonjene na kretnjaču (greda učvršćena u zid) i nosile velike lonce iznad vatre. Prostor iznad ognjišta je bio slobodan, otvoren i protezao se sve do tavana. Na prostoru kuhinje nalazile su se i obzidana krušna peka i mali sač, zatim željezni tronožac nad vatrom (sadžak), stalak za naslanjanje cjepanica (prijeklad). Kuhati se moglo i na peći (furuna) u sobi jugozapadnog krila koja se ložila s druge strane zida u otvorenom ognjištu. Hrana se na katu posluživala na servirke koje su se izvlačile iz zida a jelo se na soframa. Mutvak je bio živ prostor cjelodnevnog angažmana i druženja osoba koje su se brinule prehraniti velik broj ljudi koji su trajno boravili na posjedu, što u glavnoj kući što u sporednim nastambama posjeda a trebalo je podvoriti i zamjetan broj gostiju koji su svakodnevno prolazili kroz kuću, družili se u divanhani, u avliji, često mnogi od njih ostajali na konaku.
Voda je bila iz bunara koji se nalazio na međi između muškog dijela avlije „savatluka“ i ženskog vanjskog dijela „haremluka“ i svaka strana je imala svoj vlastiti prilaz bunaru popločen komadima kamena zvan kaldrma.
Kuća odnosno posjed je bio ograđen kombinacijom kamena i drveta visine dva metra što je osiguravalo stanarima intimu. Pred kućom se nalazio stari dud 25m visok i nekoliko uređenih cvjetnjaka uokvirenih pločnjakom od kamenih kocki. Na posjedu se nalazio niz gospodarskih objekata koji su činili jedinstvenu funkcionalnu cjelinu a to su:
Kuća za poslugu - na lijevoj strani dvorišta nalazila se jednokatnica od drvenih hrastovih planjki 10X10 s tri prostorije i vlastitom kuhinjom. U njoj je boravila posluga. Interijer te kuće bio je jednako raskošan kao i interijer glavne kuće
Hambar – hambar je objekt pravokutnog oblika koji je „oknima“ pregrađen kako bi se u njima odvojile različite žitarice; ječam, zob, pšenica, raž, kukuruz i proso.
Pušnica – pušnica je objekt koji služi za spremanje i sušenje voća s kamenim zidovima i pokrovom od crijepa
Koš – koš je objekt pravokutnog oblika odignut od zemlje za skladištenje kukuruza u klipu- stradao u zimu 1944. godine u borbi partizana i SS trupa
Magaza – magaza je drveni objekt s pokrovom za skladištenje šljiva, jabuka, kruški, oraha
Kovanluk – kovanluk je objekt konstruktivno sličan košu a služi za smještaj pčelinjih košnica
Kokošinjac – kokošinjac je mjesto omeđeno i okovano daskama a nadsvođeno pokrovom na jednu vodu
Ahar - dva ahara za konje dužine svaki po deset metara nalazila su se na glavnom širokom kolnom ulazu, lijevo i desno od njega. Ulica Brdo 240.
Spremište - spremište za fijakere s tavanom na kojem se držalo sijeno
Šadrvan – odmah poslije pješačkog ulaza u dvorište na desnoj strani nalazio se šadrvan s krovom na šest voda i sjenica s klupama za druženje
Vanjski mutvak – vanjska ljetna kuhinja
I Klut i naš graditelj kuće i svi oni što bili su prije i svi oni što dođoše poslije njih usadiše u nas dio sebe i programirali nam kod što nosi nas i nositi će druge naše poslije nas vječno ovim prostorima.
I danas još uvijek živi sjećanje na porodičnu kuću Isabegović. Još uvijek su među nama oni što su rasli u njoj, oni što su dolazili u goste i oni koji su ju gledali s ceste. Za sve one koji dolaze poslije nas promičem ovu priču da produžim sjećanje na porodičnu baštinu i ostavljam ju njima u amanet.
 Prizemlje.
Prizemlje.
1 – južno ulazno stepenište – glavni ulaz
2 – istočno stepenište – ulaz u haremluk
3 – sjeverno stepenište – ulaz za poslugu i poslove održavanja
4 – unutrašnje stepenište s kata u podrum
5 – prednji osvjetljeni dio ukopanog suterena
6 – podrum
 Prvi kat.
Prvi kat.
7 – podest glavnog južnog ulaza
8 – podest sjevernog ulaza
9 – podest istočnog ulaza
10 – jugoistočna soba
11 – jugozapadna soba
12 – ulazni hol
13 – stepenište s prvog kata na drugi kat
14 – stepenište s prvog kata u podrum/suteren/prizemlje
15 – sjeveroistočna prostorija na prvom katu
16 – kuhinja
17 – centralni prostor prvog kata
18 – kupaona prvog kata
19 – abdestana prvog kata
20 – wc prvi kat
 Drugi kat.
Drugi kat.
21 – jugoistočna soba drugi kat – gostinska
22 – divanhana
23 – jugozapadna soba drugi kat – begova soba
24 – sjeveroistočna soba drugi kat
25 – prazan prostor iznad otvorenog ognjišta
26 - kupaona drugi kat
27 - abdestana drugi kat
28 - wc drugi kat
 3D model SE
3D model SE
 3D model NE
3D model NE
• Amir Isajbegović, Kuća onih što sade dud – rekonstrukcija, Zagreb 2022., ISBN: 978-953-49425-0-5